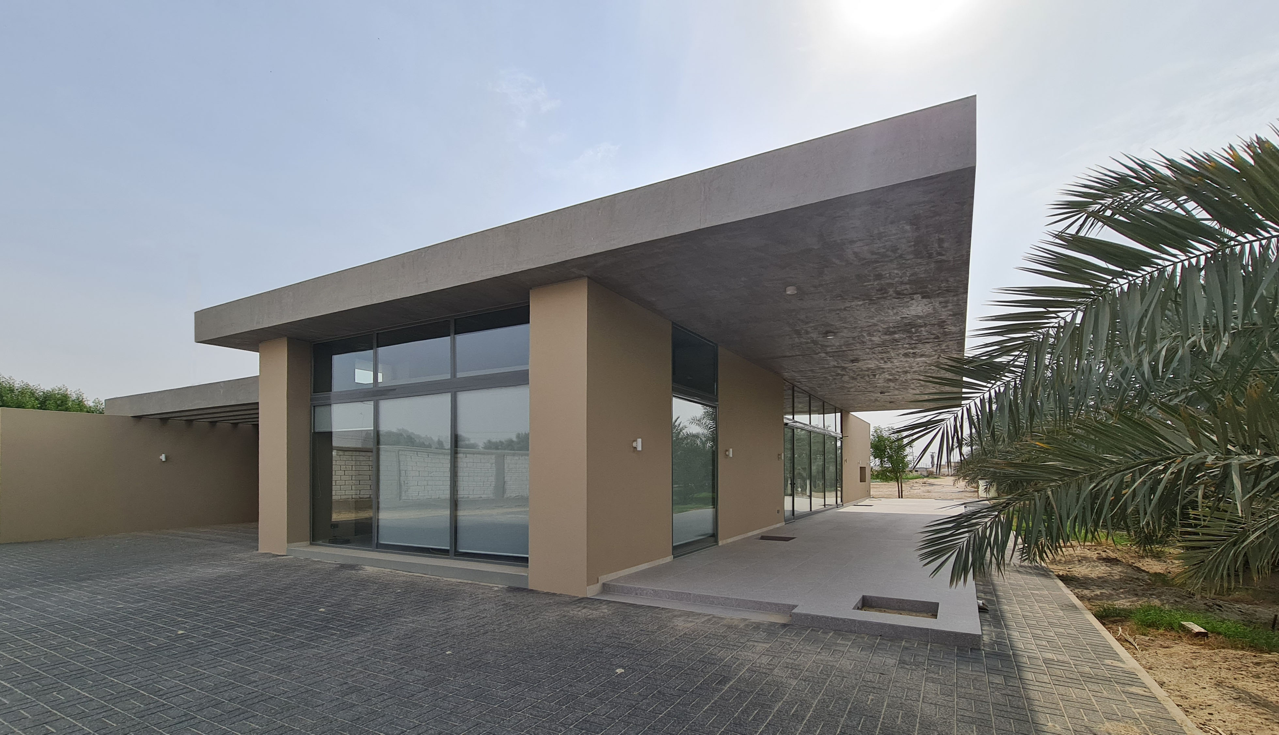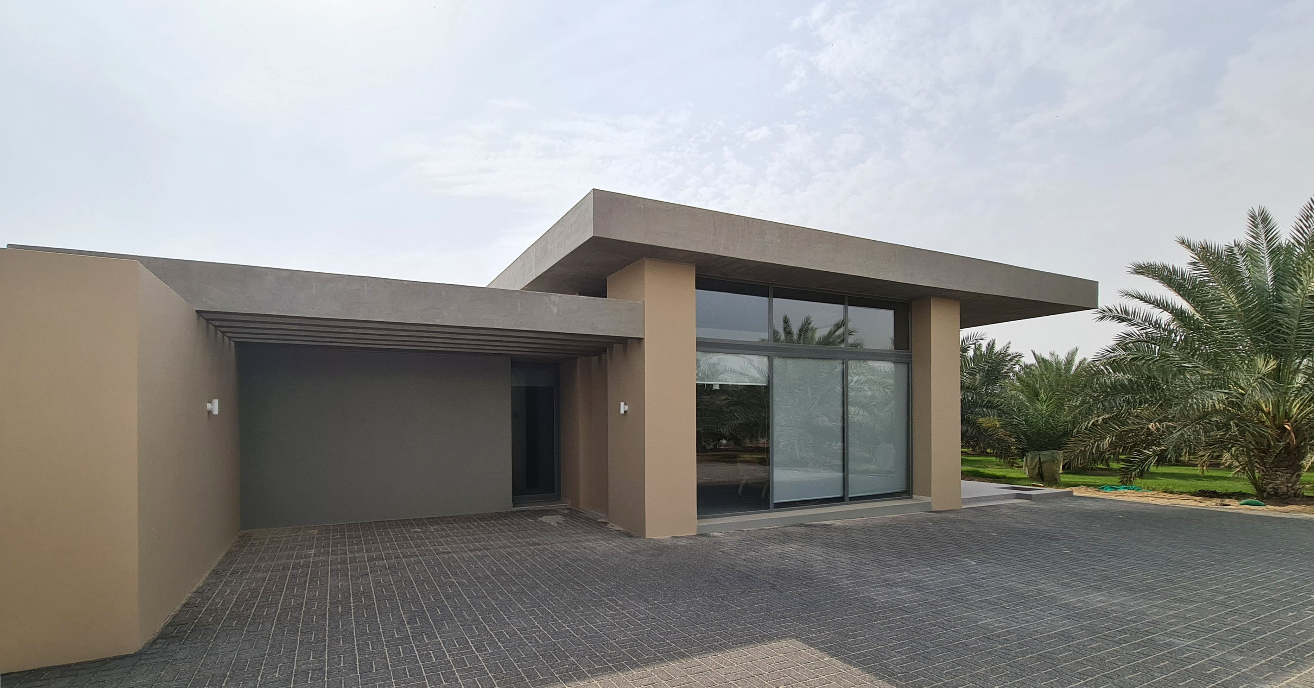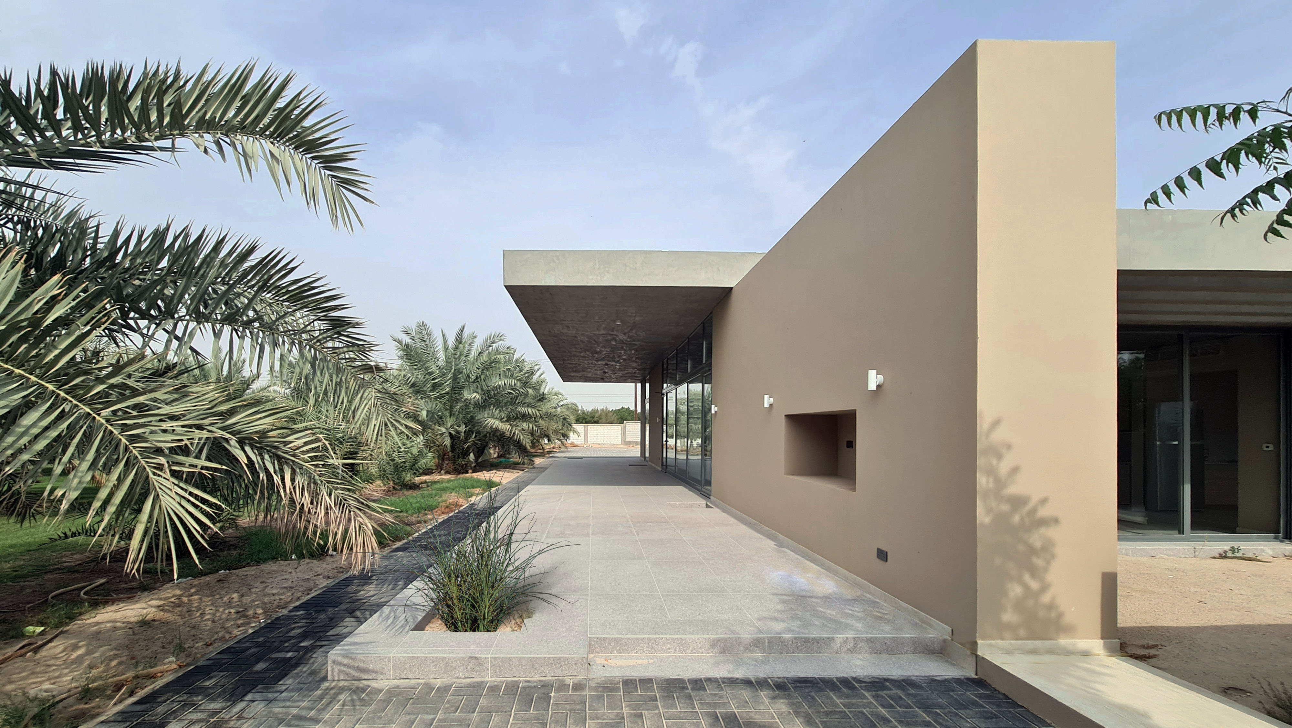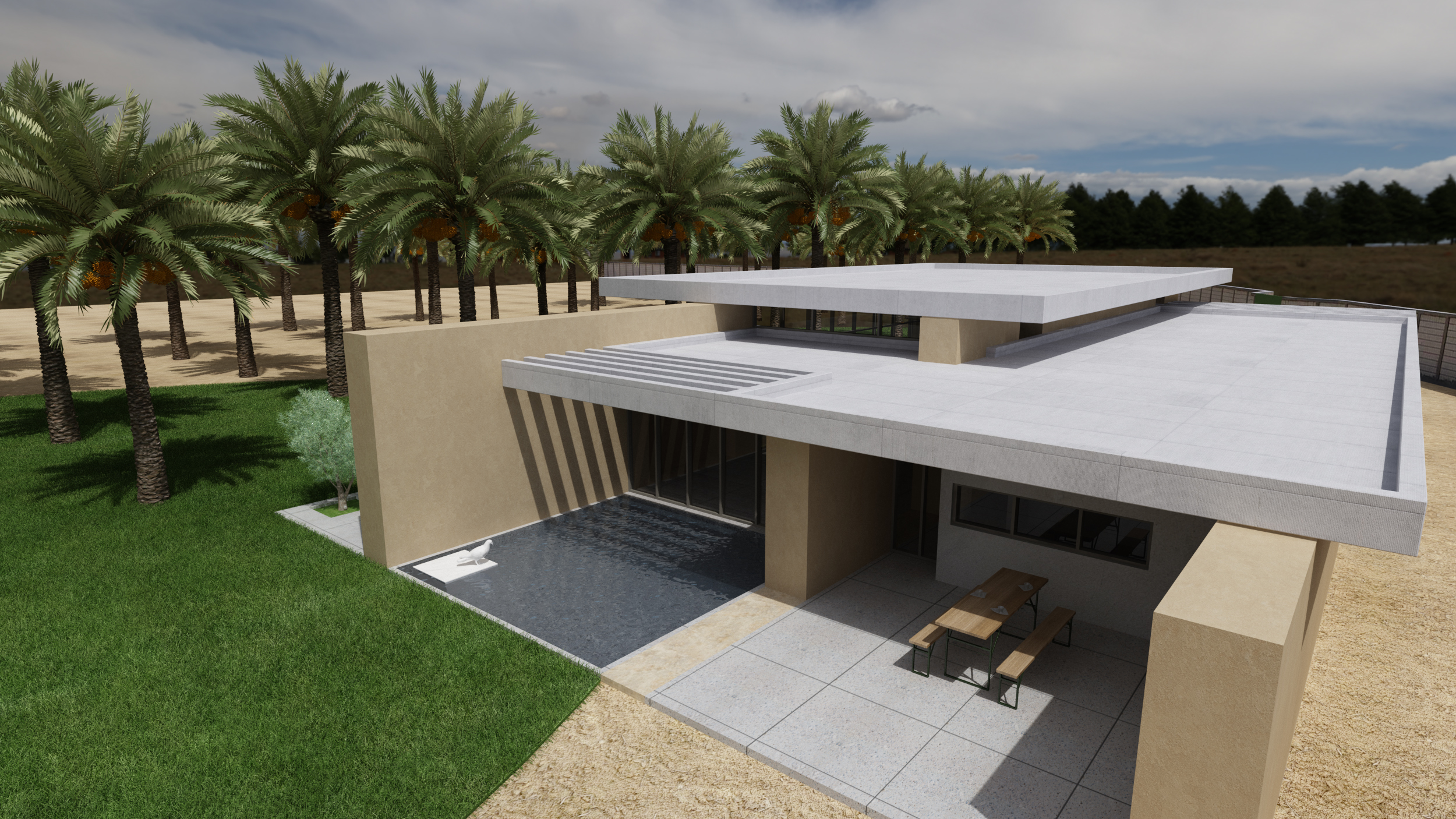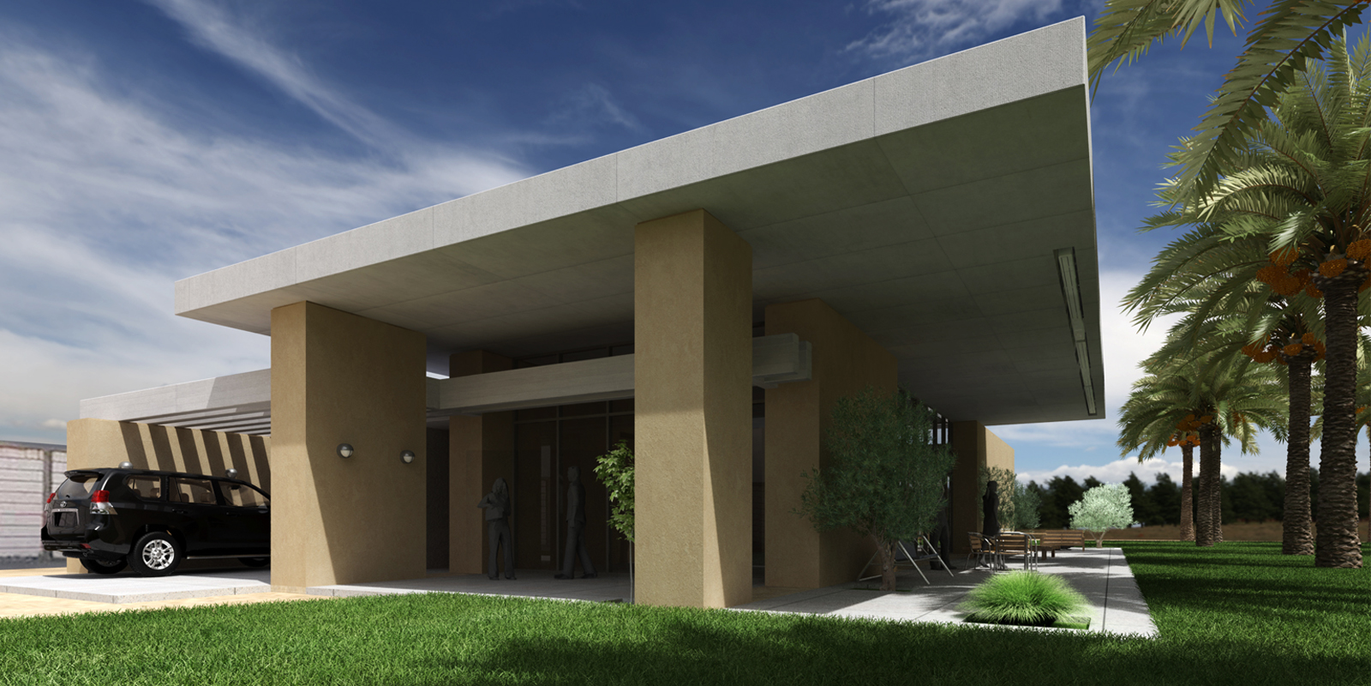
Located in Al Wafrah, an abundant and fertile area in Kuwait, the Diwanya was added as an extension to the existing family getaway. The “Diwaniya” refers to a middle eastern gathering and hosting hall, and is considered an important feature in the culture of eastern Arabia.
The purpose of the design was to integrate the guest house into its surroundings by using minimal structure elements and natural color finishes. Two floating concrete slabs, with 30 cm height difference, lay on three unidirectional thick walls. The vertical windows separating the slabs allows indirect sunlight to penetrate, and provides cross ventilation to cool the interior.
The main walls color borrows from the regional sand, and constructively shifted to develop more spaces such as terraces, pool of water, and cross ventilation strategies.
The design provides a balanced approach to individual privacy without compromising on the quality of the overall architecture, and more so on the quality of the shared spaces afforded to the guests.
The reception area and terraces enjoy direct palms field view and access. While the bedrooms located along the backyard, look onto private, a landscaped garden.
Additionally, linking the indoor to the outdoor with large window openings, provides the guests with a more generous and harmonious living space. Thus an operable TV screen was also installed in the main terrace, to extend the living room to the outside.
